
BILLETBARN&CORRALinc
BREEZEWAY BARNS AND MARE MOTELS
These barns have stalls on each side of a breezeway aisle, with or without solid wall sheeting. There are many options available, and it is common to have hay and tack rooms inside. The roof line is generally a symmetrical gable, but a raised (stepped) roof can be included. Most breezeways are 12’ wide. Swinging doors to the exterior corrals are typical, as well as sliding breezeway doors. Feeders (mounted in or outside the stalls), skylights, and wire panels are also common options. We do not provide solid divider walls between horses. We can weld stud wire up to 6' high on perimeter and interior wall frames. 4, 5, or 6 rail walls without wire are also available at a lower cost. We use a heavy-duty cee and zee purlin roof system, and 26 gauge (never the thinner 29 gauge) roof sheeting. We can generally provide engineering for the California Building Code with little or no changes to standard designs, and can accommodate most custom requests with engineering as well. Grading, concrete, site, etc are important parts of the permit process, so please feel free to contact us for more information, and we also recommend contacting your local building department. We are a licensed City of Los Angeles type I lws fabricator, which satisfies many building departments' welding requirements. We build regularly in 20 and 30 lb/psf roof snow load areas, but can also engineer for 40 lb/psf if your location requires a heavier load. Stalls are usually 12'x12' (plus any exterior runs). Hay and tack rooms are available, as well as porches which make a nice grooming area. Installation can be done by our crew, or we can provide a kit with installation instructions for do-it- yourselfers.
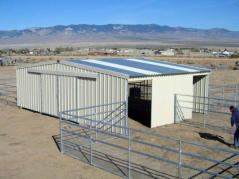

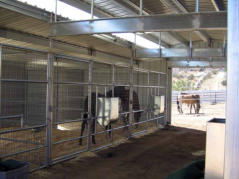

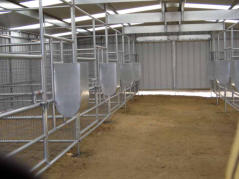

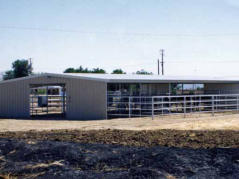

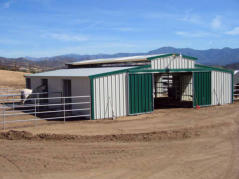

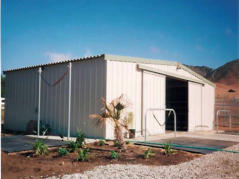

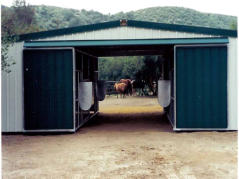

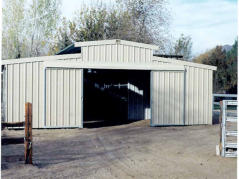

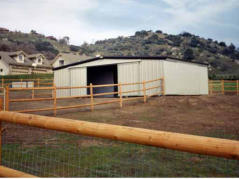

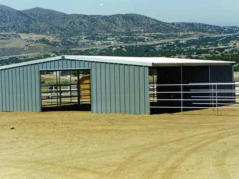

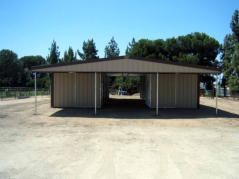

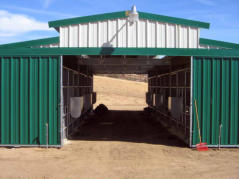

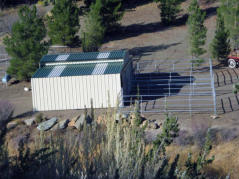

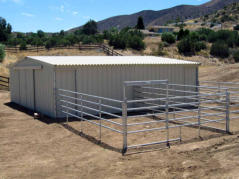

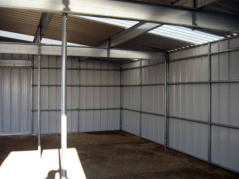

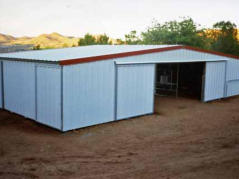

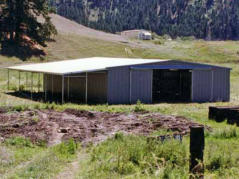

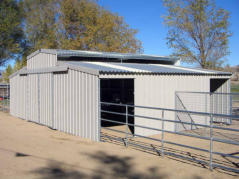

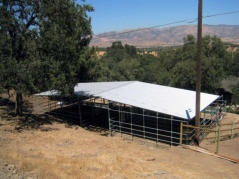

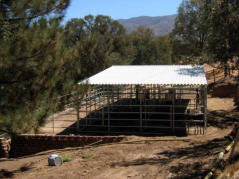

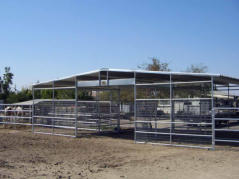

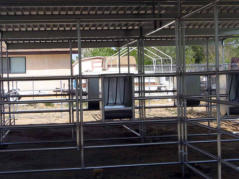

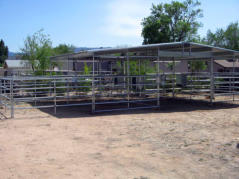

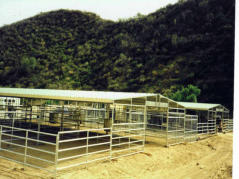

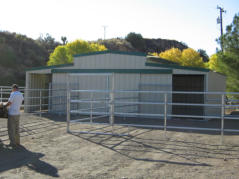

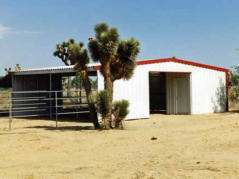

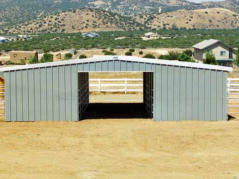

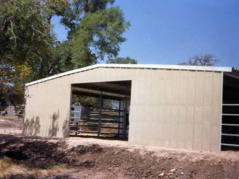

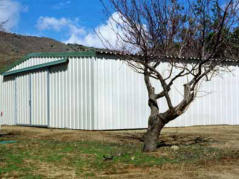

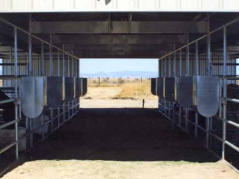

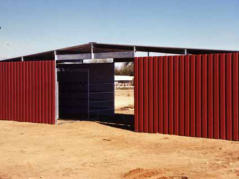

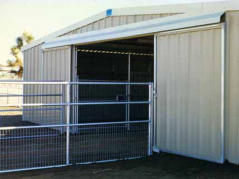

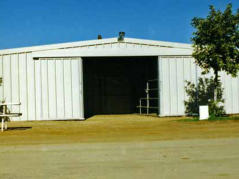

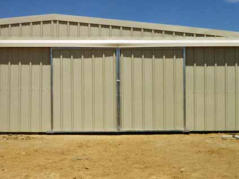

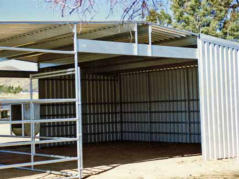

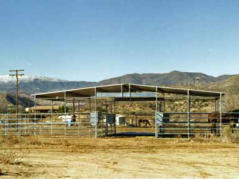

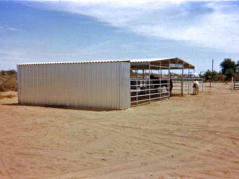

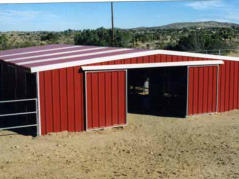

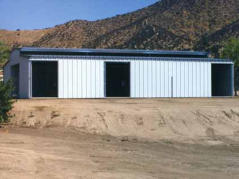

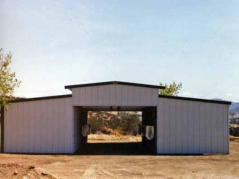

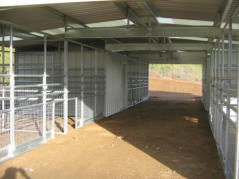

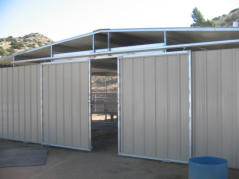

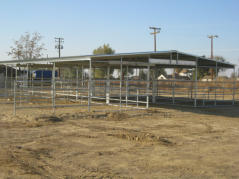

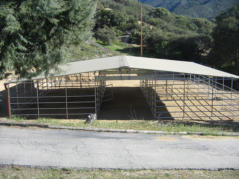

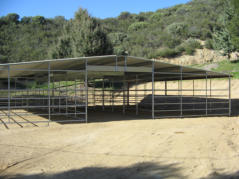

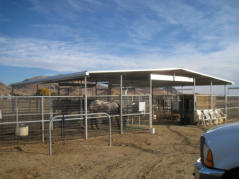

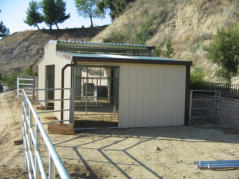

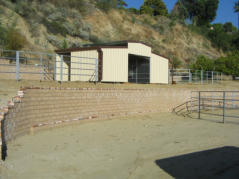

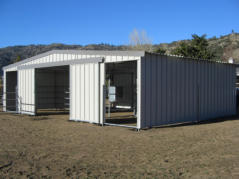

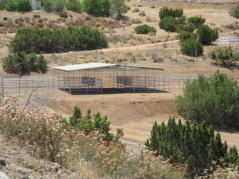

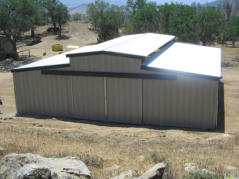

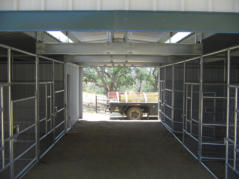

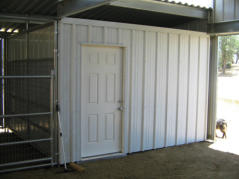

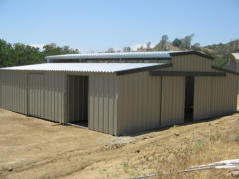

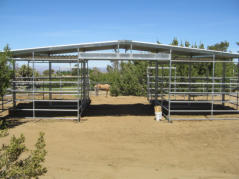

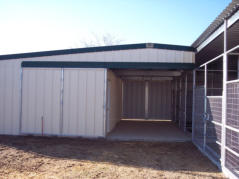

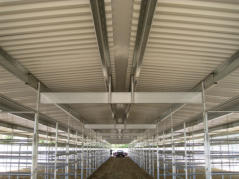

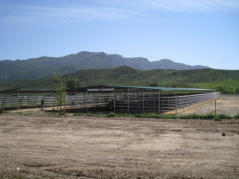

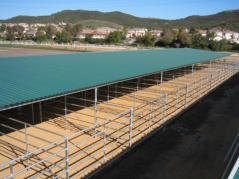

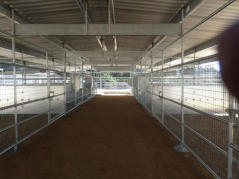

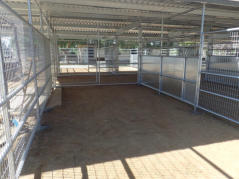

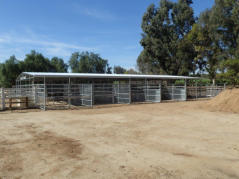

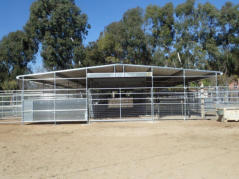

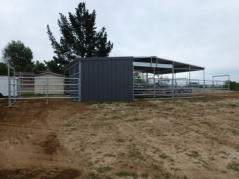

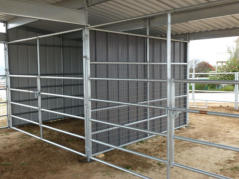







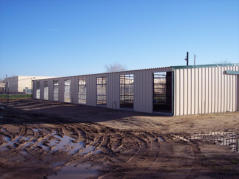



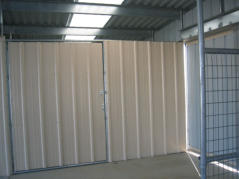
Serving California’s L.A., Ventura, and Kern counties, and the immediately surrounding areas.
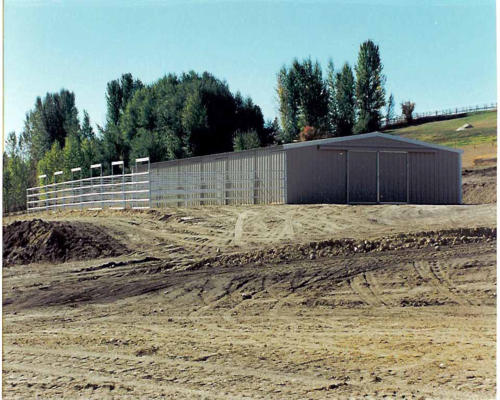
© 1999-2024 Billet Barn & Corral ,Inc



© 1999-2024 Billet Barn & Corral, Inc
BREEZEWAY BARNS AND
MARE MOTELS
These barns have stalls on each side of a breezeway aisle, with or without solid wall sheeting. There are many options available, and it is common to have hay and tack rooms inside. The roof line is generally a symmetrical gable, but a raised (stepped) roof can be included. Most breezeways are 12’ wide. Swinging doors to the exterior corrals are typical, as well as sliding breezeway doors. Feeders (mounted in or outside the stalls), skylights, and wire panels are also common options. We do not provide solid divider walls between horses. We can weld stud wire up to 6' high on perimeter and interior wall frames. 4, 5, or 6 rail walls without wire are also available at a lower cost. We use a heavy-duty cee and zee purlin roof system, and 26 gauge (never the thinner 29 gauge) roof sheeting. We can generally provide engineering for the California Building Code with little or no changes to standard designs, and can accommodate most custom requests with engineering as well. Grading, concrete, site, etc are important parts of the permit process, so please feel free to contact us for more information, and we also recommend contacting your local building department. We are a licensed City of Los Angeles type I lws fabricator, which satisfies many building departments' welding requirements. We build regularly in 20 and 30 lb/psf roof snow load areas, but can also engineer for 40 lb/psf if your location requires a heavier load. Stalls are usually 12'x12' (plus any exterior runs). Hay and tack rooms are available, as well as porches which make a nice grooming area. Installation can be done by our crew, or we can provide a kit with installation instructions for do-it- yourselfers.













































































































































Serving California’s L.A., Ventura, and Kern counties,
and the immediately surrounding areas.
Manufacturing and Installing since 1982
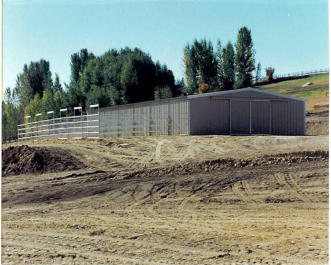

BILLETBARN&CORRALinc















































